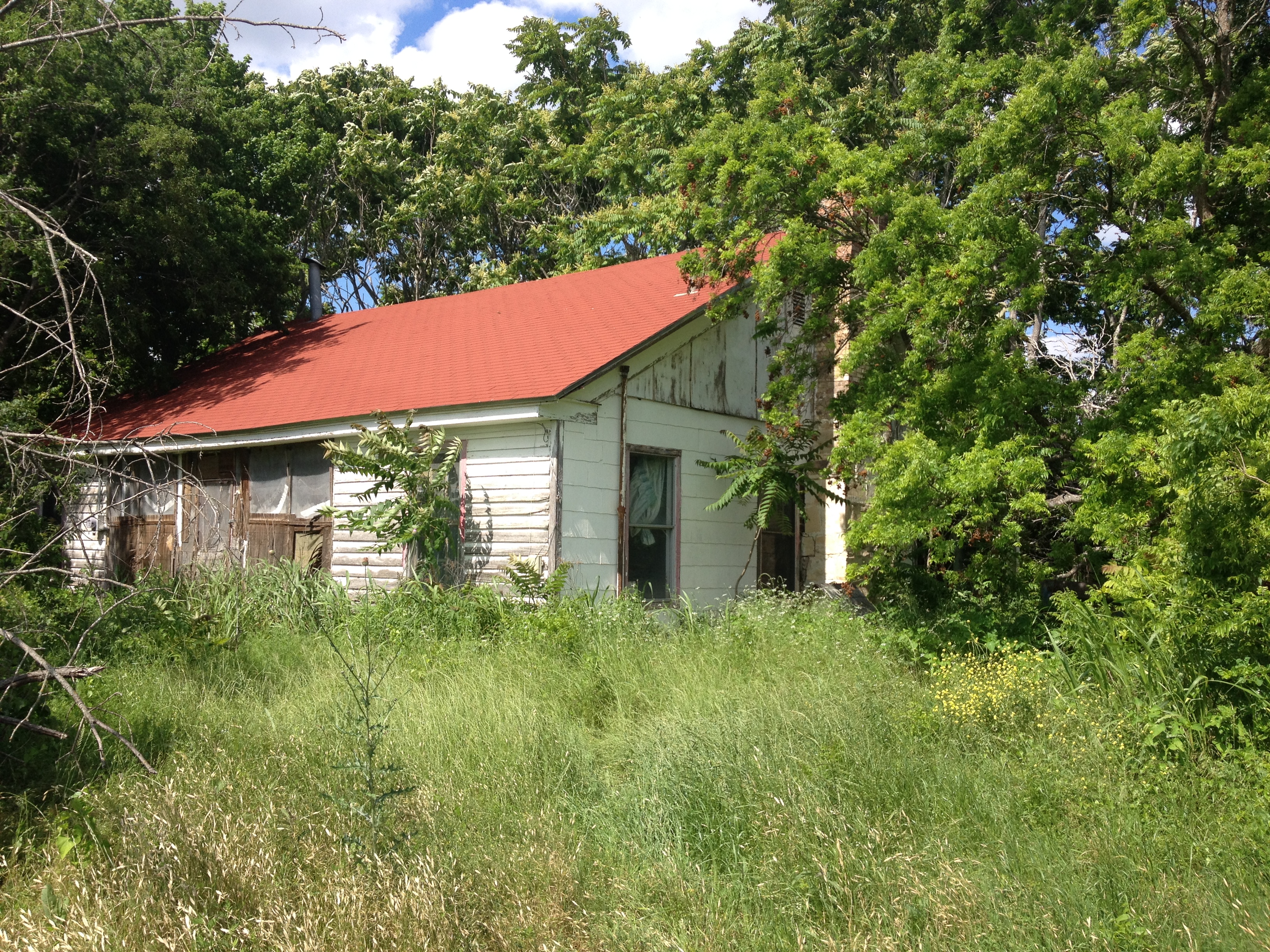Vanity Lighting in the Master Bathroom
Once upon a time, we had a plan. We purchased vanity lighting for all of the bathrooms and had them installed by the electricians. And then Jerry said “we are purchasing the vanities today” and everything fell apart.
What Happened?
What happened was that the plumbers were coming soon to install all of the fixtures. That started a chain reaction…the marble counter top had to be installed before the sinks. Before the marble could be installed, there had to be vanities. Jerry announced that we had to purchase them that afternoon. He said he would be home in 30 minutes to pick me up and that we were leaving immediately to go to Waxahachie to the antique shops there.
Unfortunately, a Google search informed me that the antique stores would be closed before we would arrive. One store, an architectural salvage store, would be open for 15 minutes after our arrival. Translation: we would have 15 minutes to find a vanity (or two) that would either span the 12’3″ or two matching ones. We weren’t even looking for “vanities”. Anything that could serve as a vanity was a possibility…two dressers, two buffets, a farm table that could be cut down. Everything was a possibility…but we had to locate it in 15 minutes!
Here is the vanity we found.
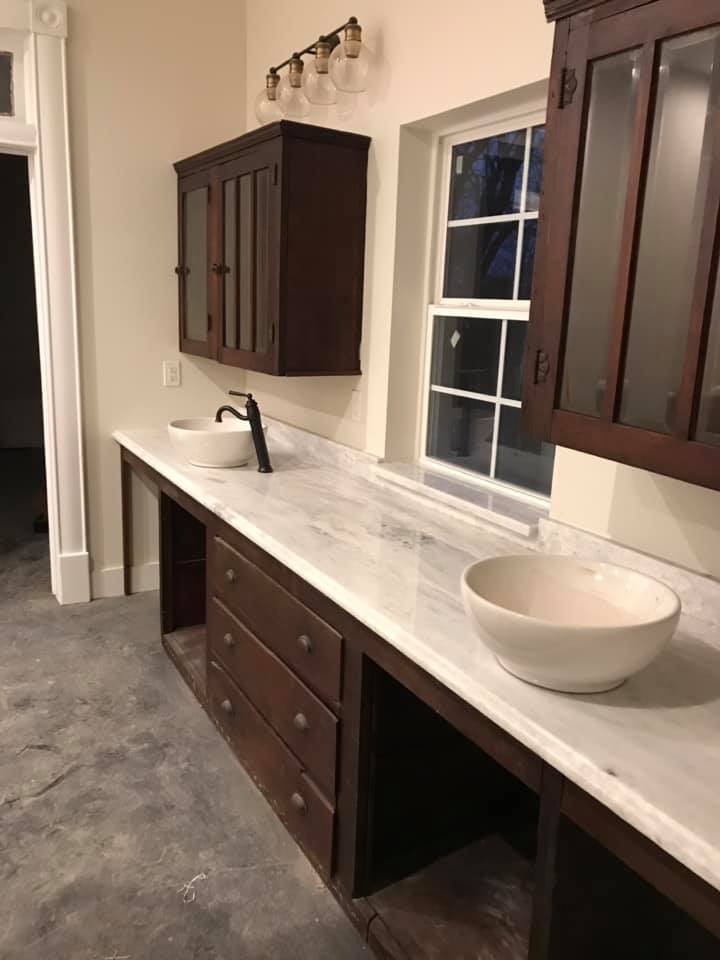
It was actually an antique cabinet from a pharmacy and dates back to the 1880s. Perfect. To make things even more perfect, the piece came from a pharmacy in my hometown. Obviously, this was meant to be!
The cabinet was retooled. We cut it half and installed the uppers in reverse. We had to build out the base to increase the length of it to span from wall to wall. Here is the link to that project.
One Solution = One More Problem
So I was feeling pretty proud of our vanity solution. It is unusual and it worked perfectly. And then I looked up and realized that the upper cabinets, with all their charm, blocked the lighting from the already installed vanity lighting. We now had another problem: what can we do to move the lighting forward (away from the wall) so that it shines down and do it in a way that adds rustic charm to this area?
The Solution
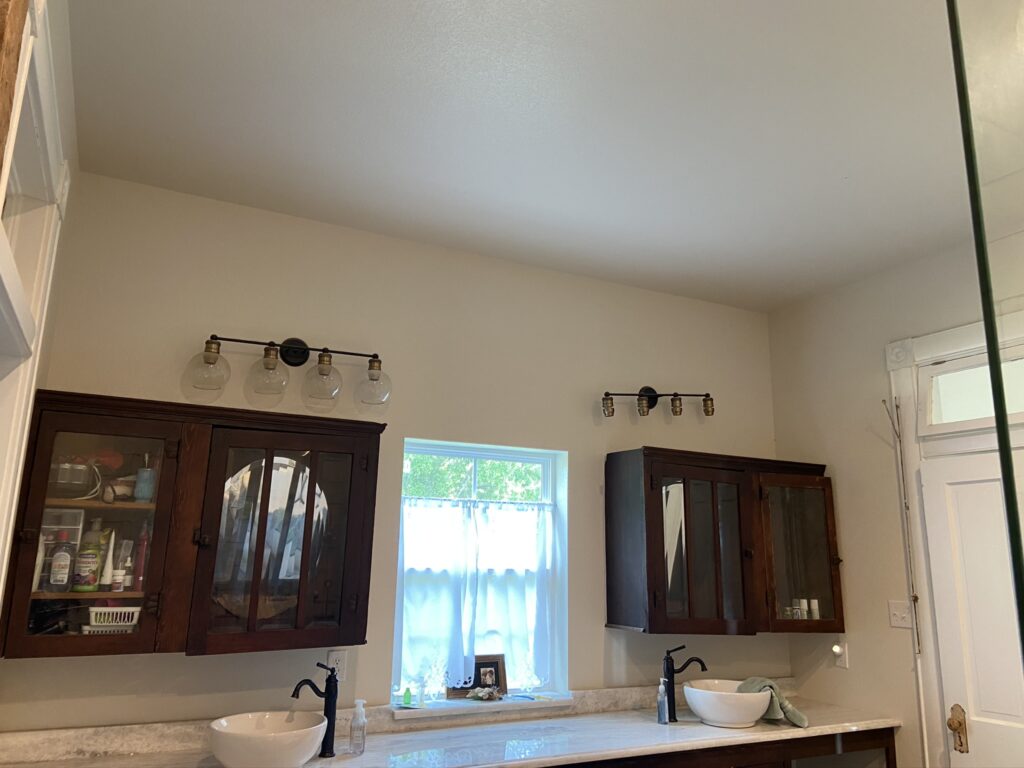
We have a lot of wood that we removed from the old house. Jerry and I replaced the bowed ceiling and damaged floor joists. We saved them because they were awesome. The plan was to cut one joist so that it ran from the wall behind the cabinets to the door frame. Across that, we would span another joist that ran just in front of the cabinets.
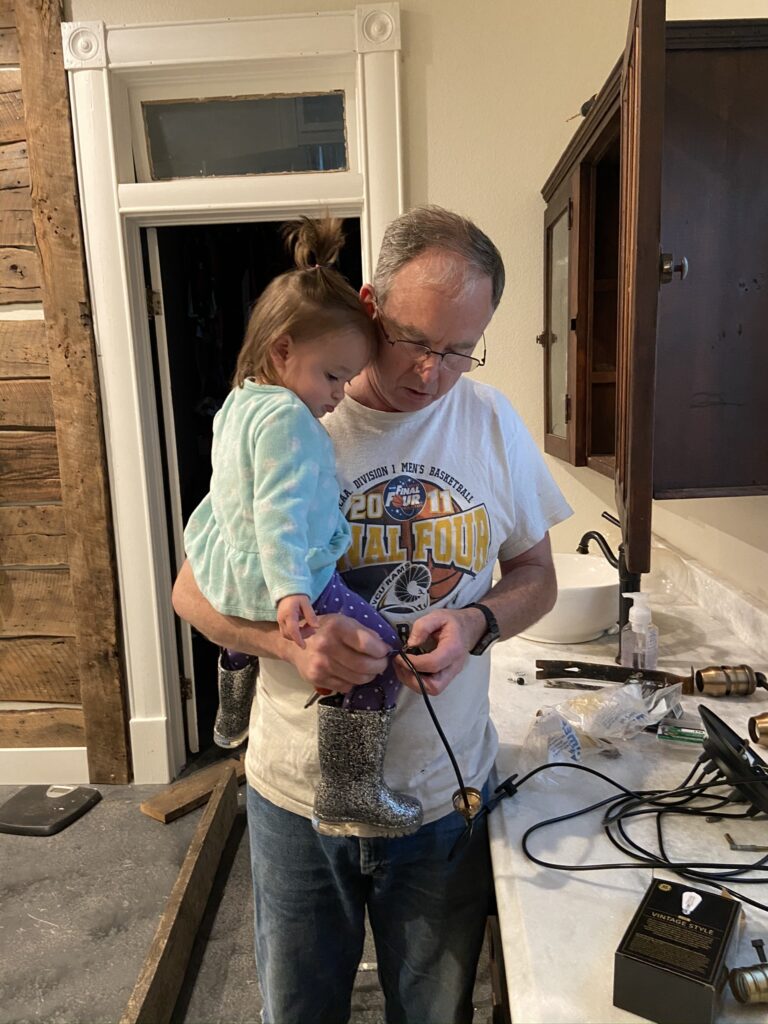
We purchased these spider light fixtures (6 lights each) to install thinking that we could pull the lights forward since they would be on these cords. We dropped two lights inside the upper cabinets with our vanity mirrors. This meant that Izzy had to teach PopPop how to disassemble the socket so he could drop the wires into the cabinet. She is a great electrician.
The (Almost) Finished Product
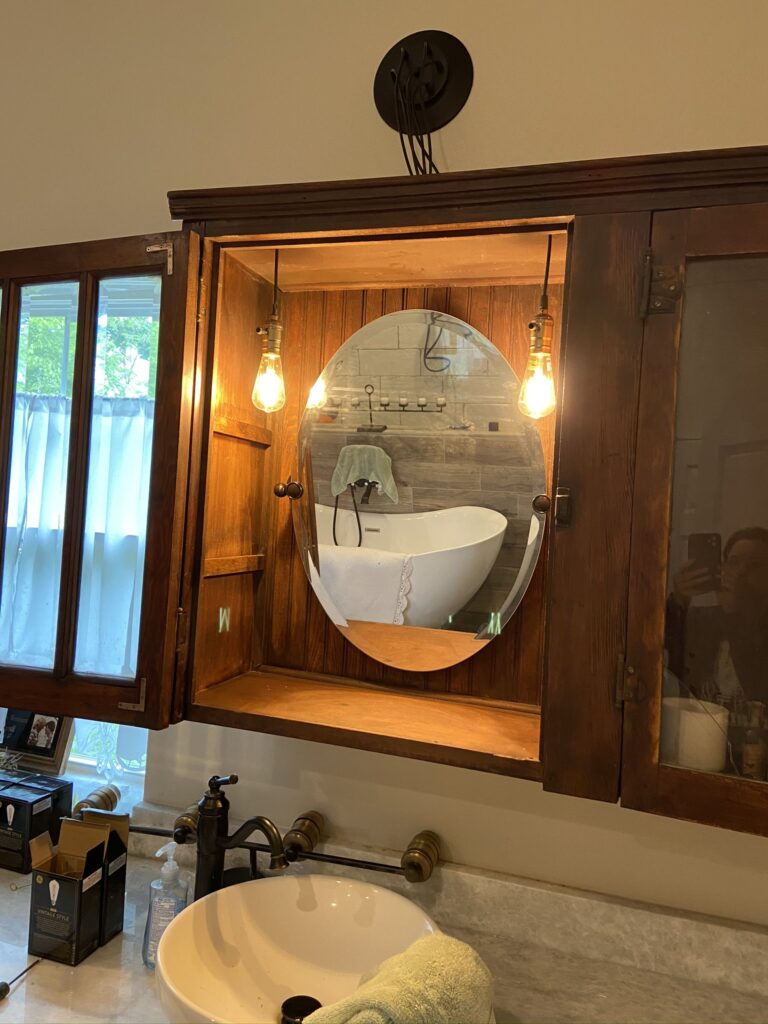
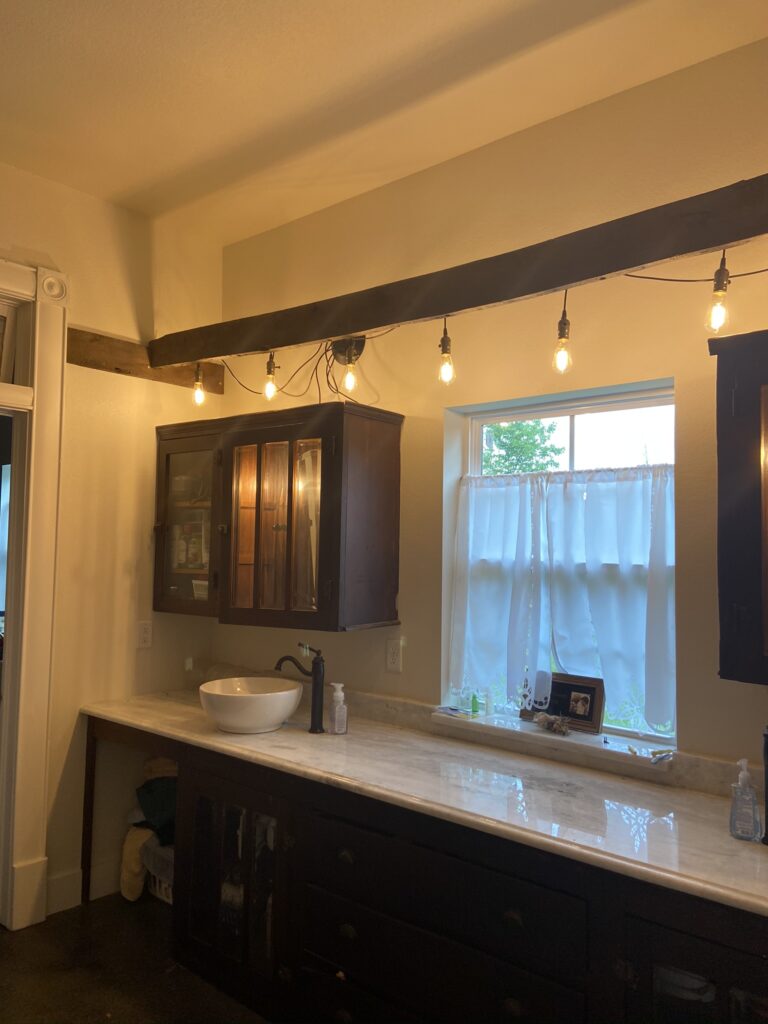
The lighting solution worked beautifully! The lights inside the cabinet help these old eyes seen new wrinkles and gray hair…I think that is a win, but I am beginning to have my doubts. What we need to do now is tack up the wires and hide them behind small floral arrangements on top of the cabinets. That is going to have to wait until I can go to Hobby Lobby and actually enjoy my time there. Until then, we can mark off one more project and move onto the next one!
