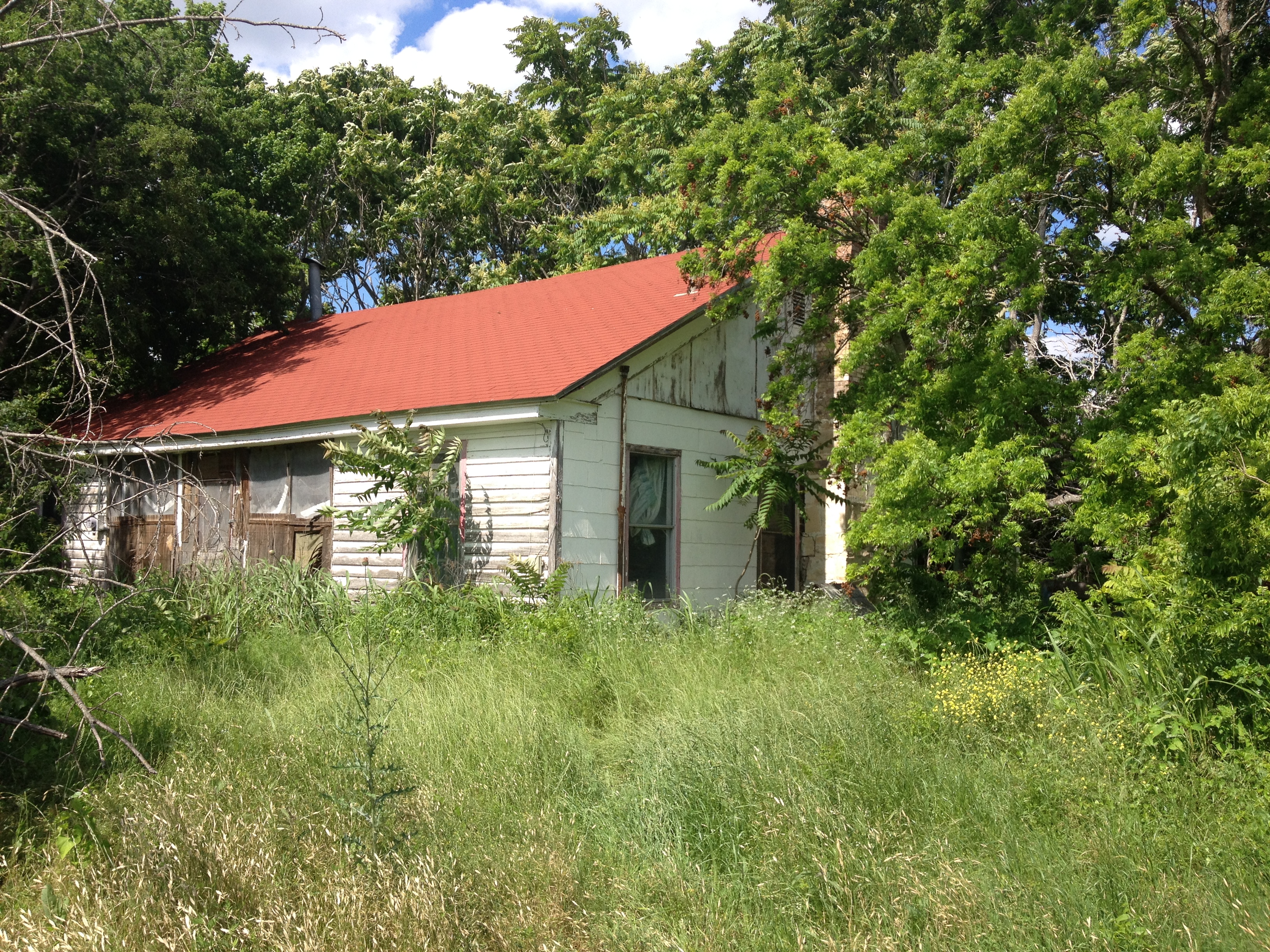Vanity Insanity
Twelve Feet, Three Inches
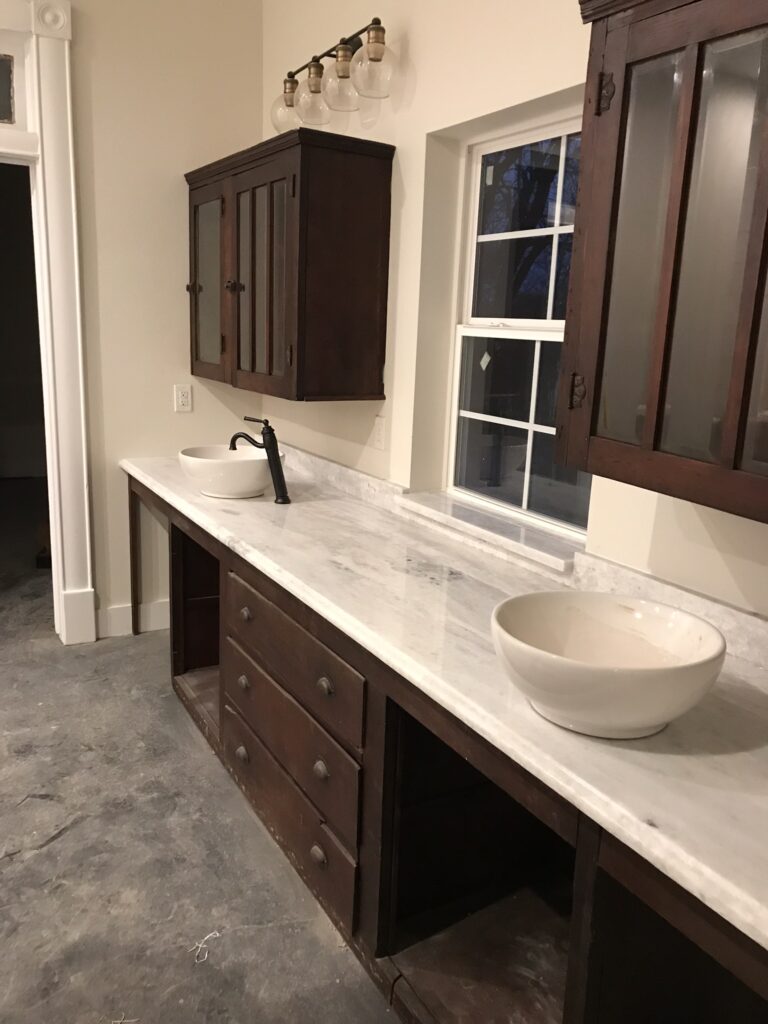
9/11 is a number we will never forget. Likewise, December 7, 1941 really is a date that will live in infamy. Not even on the same planet is the number 12’3″.
I am absolutely not comparing any part of our house renovation with the tragedies that have occurred throughout history, but isn’t it funny how some things just stick into your brain? Like maybe your childhood phone number or your locker combination from high school? Come to think of it, it may be more of a miracle that any numbers stick in my brain…I remember vividly not being able to recall my locker combination while I was using the locker in question. Not everyone is meant to be mathematical I guess.
But the number 12’3″ will probably live in my brain forever
“I’ll Be Home in 30 Minutes…”
Jerry called me one day on his way home from Commerce. He would be home in 30 minutes and wanted me to be ready to turn around and head to Waxahachie. This meant that I had to immediately leave the old house, rush home and change clothes. What was the occasion? Well…
The plumbers would be there in a few days to install the fixtures. That meant that the marble counter tops had to be installed first and we didn’t have a vanity for our master bathroom. The plan was to rush to Waxahachie and find a vanity right then. The plan was for something antique or rustic. No problem. Jerry asked me to measure the wall again so we would know what we were looking for. Twelve feet, three inches from one wall to the other.
We didn’t absolutely have to have something that went wall to wall. We were open to two vanities and they could be made out of antique dressers or a farm table or just about anything. I did a quick Google search for antique shops in Waxahachie and they all closed at 5pm, which was 15 minutes before we could possibly arrive. There was one option left. The architectural salvage place closed at 5:30. We headed there as it was our only option.
Our Most Creative Solution
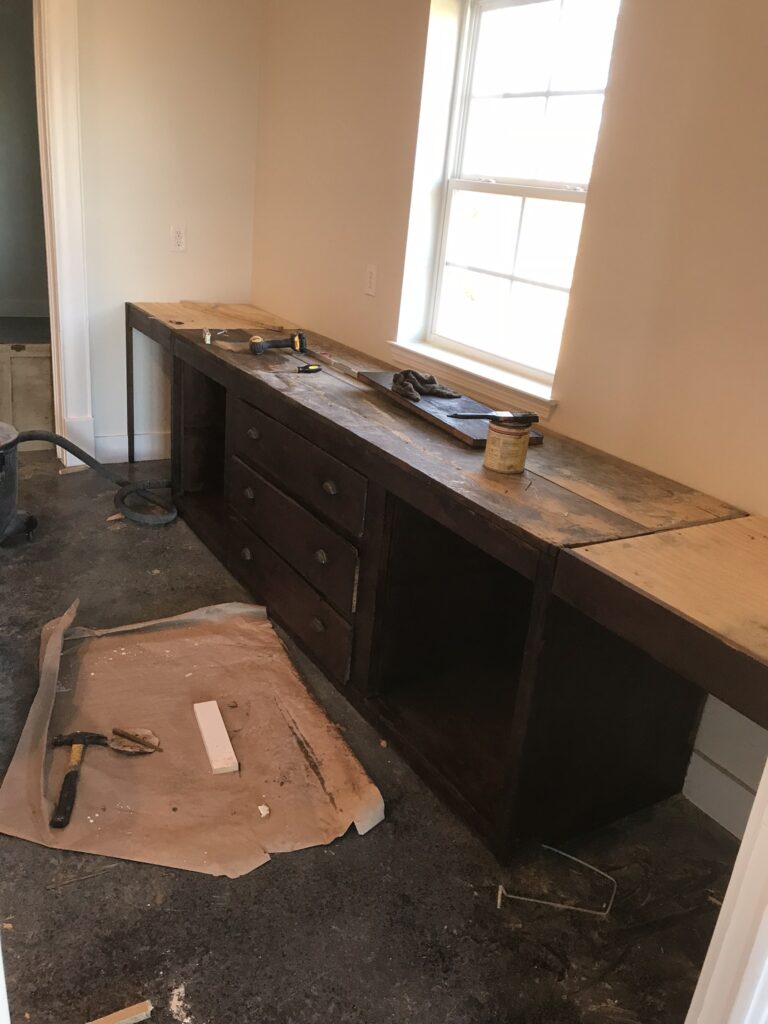
Fortunately, there was no section for bathroom vanities and we were able to look at everything as a possibility. What we found was a cabinet, in pieces, that had come from an apothecary shop in the 1880s. The fact that it came from my hometown convinced us that it was meant to be.
The first order of business was to center the base cabinet under the window and build out to the walls, giving us our 12’3″ span. The upper cabinet caused us to really think outside of what might be considered normal problem solving.
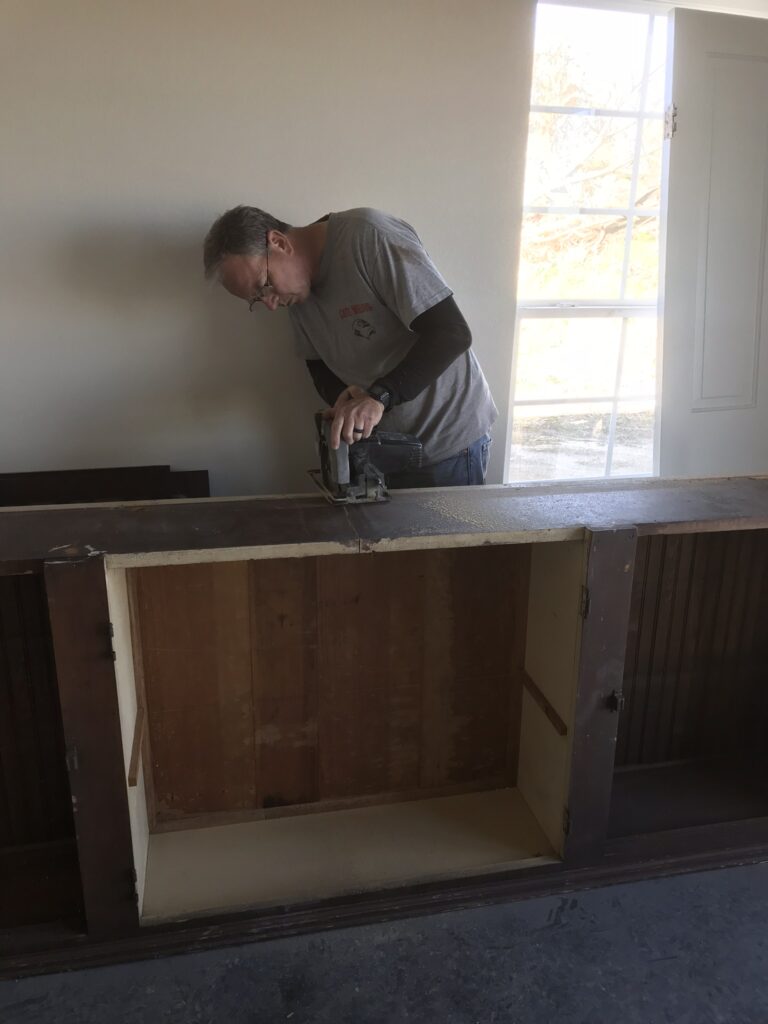
We could not center the hutch over the vanity because of the window. The solution was to cut the hutch in half and install the pieces over the sinks. In order for the finished sides (the outsides) of the hutch to show, we reversed the pieces. The left side of the hutch was installed on the right, the right side of the hutch was installed on the left. The interior of the hutch was bead board and so we used some that we had from another project on the walls inside the hutch to finish it off.
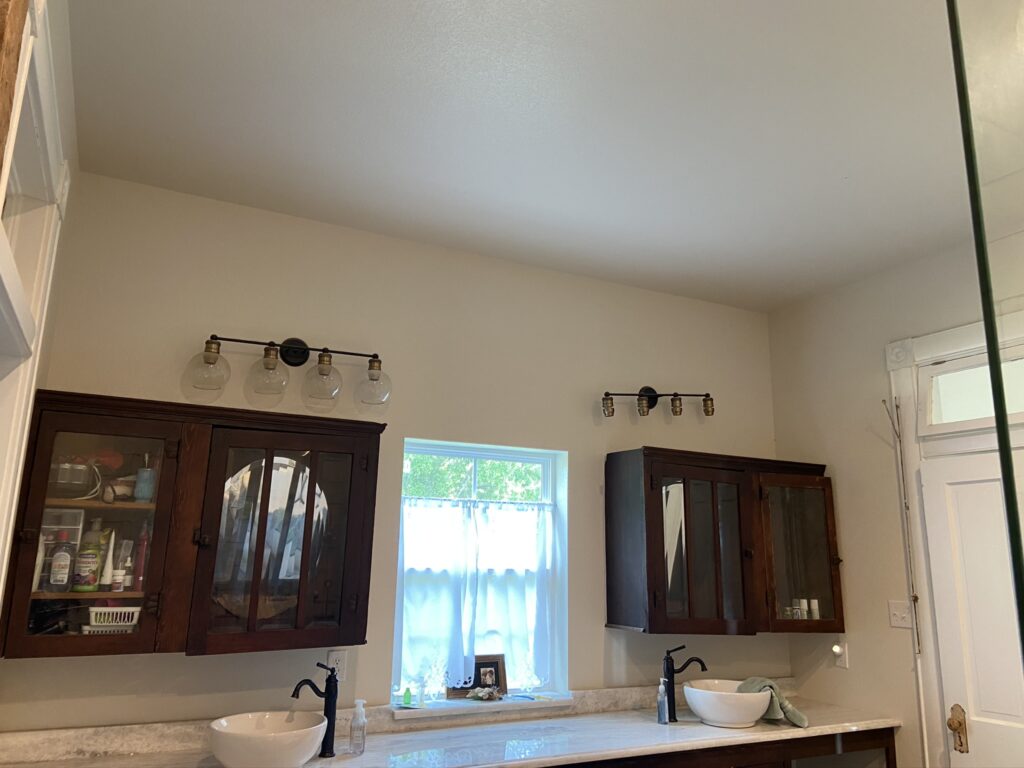
You can see the mirrors we installed in the hutches in the above photograph. You can also see that we have caused ourselves a bit of a problem as the hutches block the light from the fixtures. We will have to solve that on another day. Today, we are going to enjoy our twelve foot three inch victory.
