Starting on the Addition
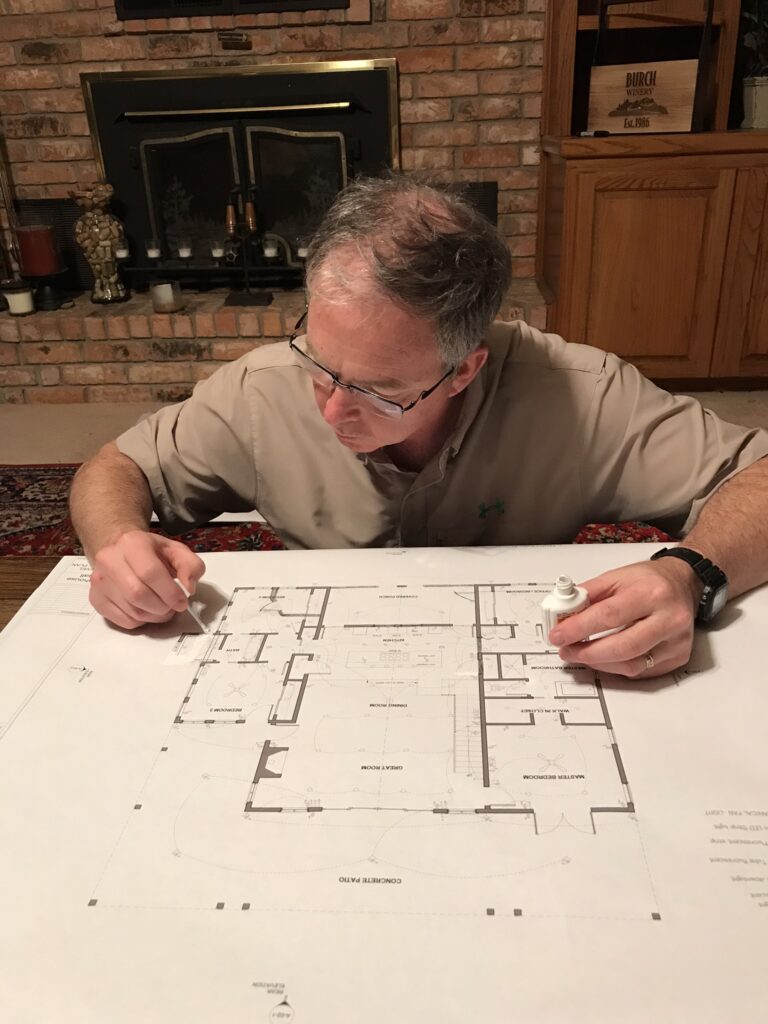
Oh! The Planning!!!
The addition was an important part of our renovation project. The Homestead was too small, too old, too precious to us to totally change the layout and make a more functional home out of it. We wanted to use it gently, but also efficiently. It seemed un-Scottish (read wasteful) to spend the money for the renovation and not use it at all. That is also why I wanted it connected to the main house. If it wasn’t, I was afraid we would turn off the AC/heat and not go in there for months on end.
And so when we started planning the addition, we needed to figure out what purpose the spaces in the old house would serve (everything needs a purpose!!) and then how to add what we needed in an addition that didn’t take away from the old house. The discussions were always about making the addition look like it belonged and that it didn’t overshadow the Homestead.
A Barn is Born
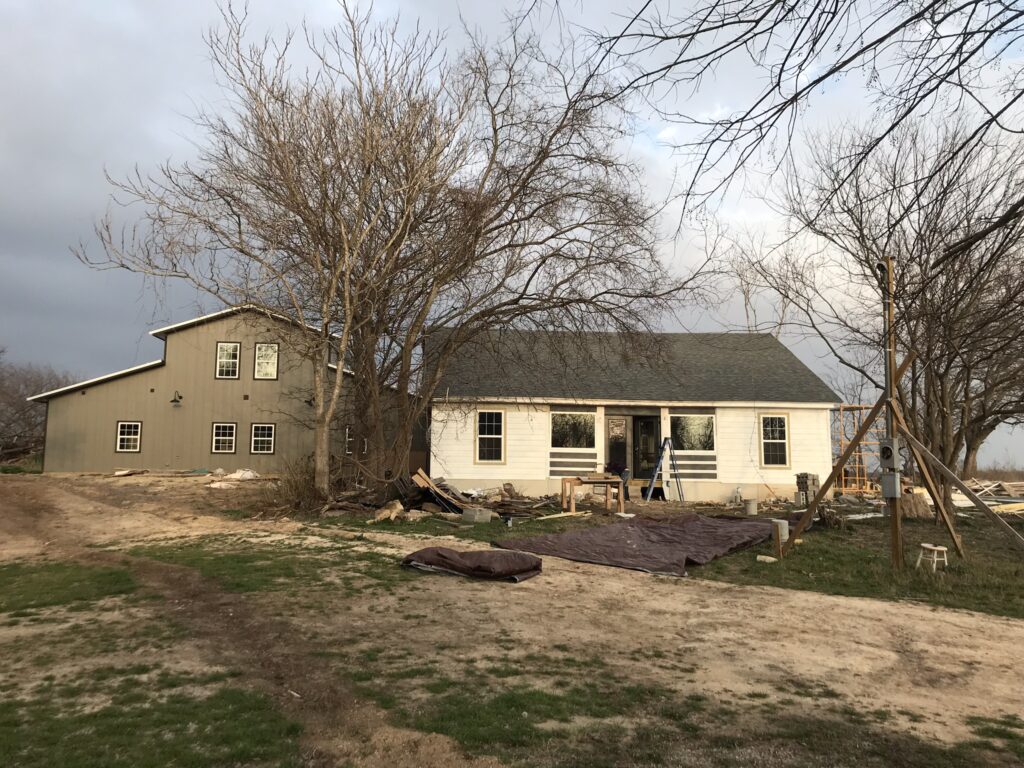
Old houses have barns and so the general shape of the addition was an easy solution. The purposes for the rooms in the old house were not as easy to figure out. In the end, we opted to make the small pens on the north and south ends of the house guest rooms and the larger pens will serve as “parlors”, one masculine and one more feminine. The old front porch and center breezeway make for a pretty cool entry way and are proving to be wonderful place to display items that tell both the history of the house and the area in general. Winning!!!
The addition is a two story barn structure and it is pretty big. In an attempt to help the old house remain “out front” and the focal point, we painted the Homestead back to its original white and painted the barn a weathered gray color. (The actual color is Thunderclap and the trim is Peppercorn). We decided on the main color by taking a handful of gray paint sample cards to an old church in our area that is missing quite a lot of paint. We selected the color that was the closest to the bare wood. Real scientific. The trim color was the darkest shade on that sample card.
Keeping it Real
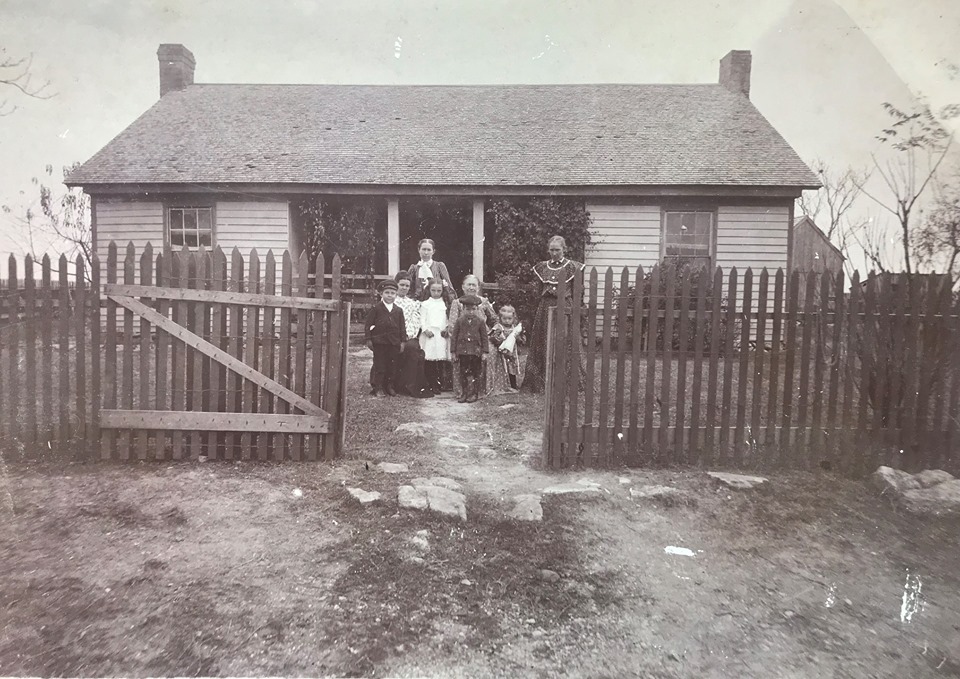
Originally, the house had barns behind it. An eyewitness account mentions at least four barns. In the above photo, you can see that a barn is in the background on the right. The right side is the south side of the house. I wanted a bit of a windbreak from the northern breezes that tend to howl here in the winter, so we placed the addition on the north side of the house. Hopefully, this will extend the seasonal usability of the covered porch on the addition especially since that is where the outdoor kitchen will be one day.
Foundation and the First Walls
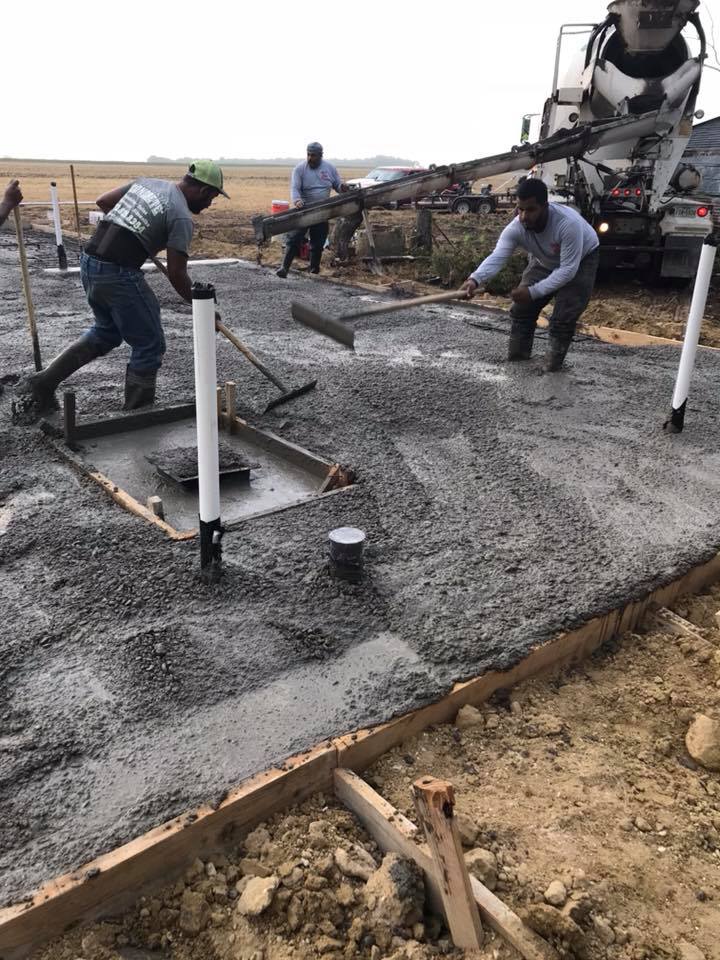
The cement trucks started arriving before dawn on 21 June…the longest day of the year. I lost count of how many trucks continued to dump concrete into the foundation form. They then spread it all out and smoothed it (we were doing stained concrete floors). After months of it just being Jerry and I at the work site, it was absolutely thrilling to have “guests” (especially guests who were working and making so much progress!).
We spent the next couple of days “watering” the slab to help prevent cracking. We have some surface cracks that add character to the floors (and really, who notices the cracks when the stain is peeling off the floor?) but no cracks in the foundation. Watering did, however, seem to make the foundation grow. It is such a surprise to see the vast amount of concrete and envision where the walls will go and how much space would be in each room.
Walls!
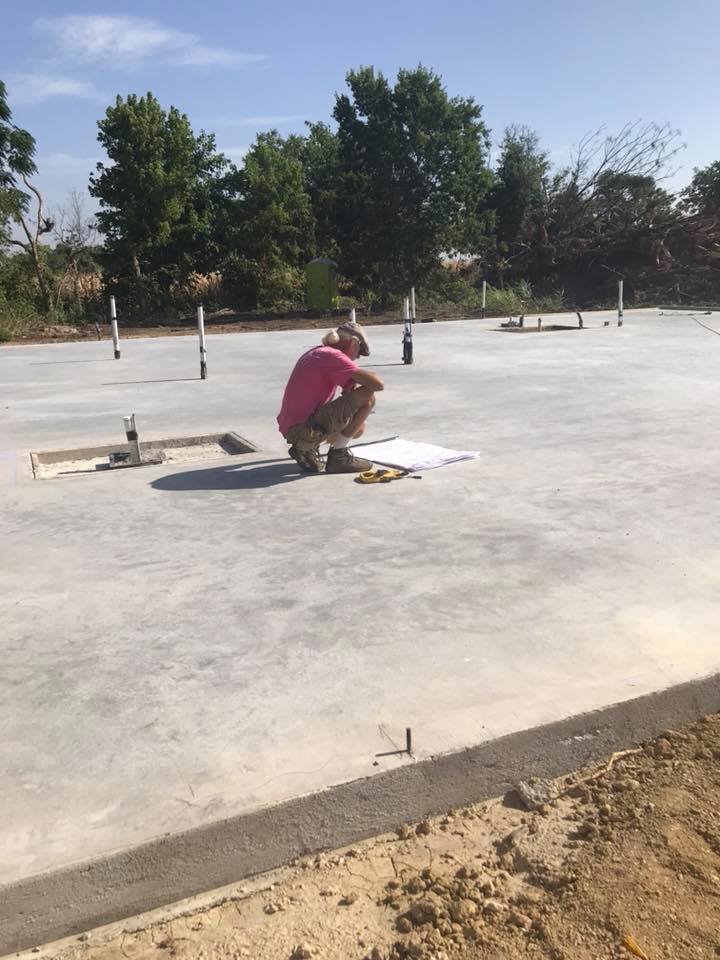
Luckily, we didn’t have to wait long for our first walls. Mike and Baldo showed up on July 3 to start the framing. The first wall, a beautiful dining room wall with windows, was the first to go up. As they took the plans and outlined the rooms, we could really begin to see just what the house would look like. It is one thing to look at a drawing and a completely different experience being able to walk through rooms. This was a super exciting time for us, but it did drive home the point that we needed to pick up the pace on the old Homestead.
Switching Between the Old Homestead and the New Addition
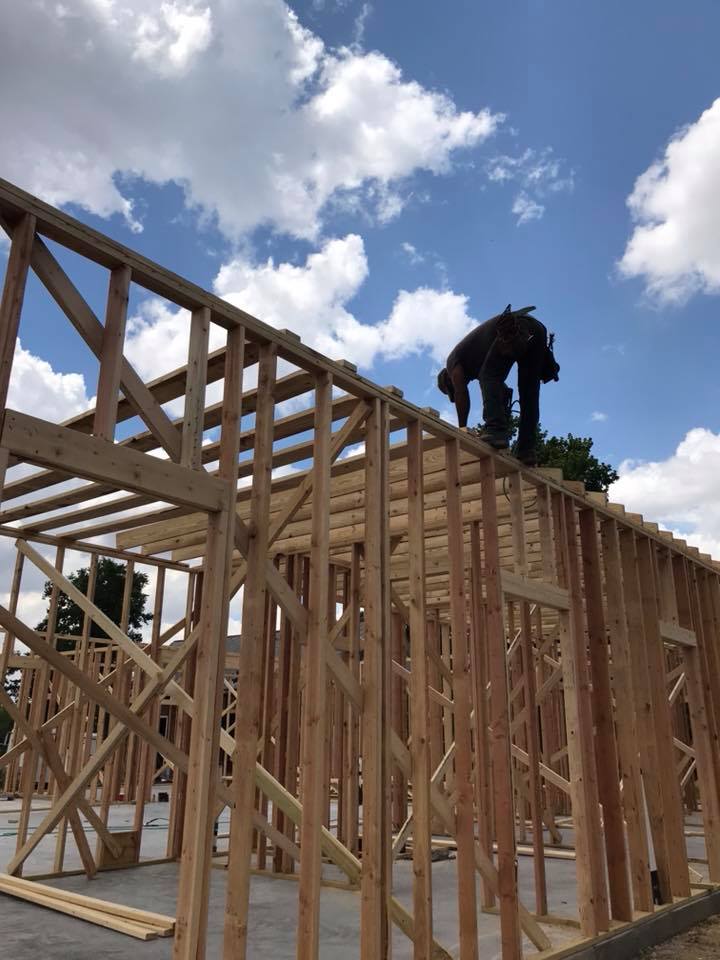
I have always claimed Scottish heritage. Jerry was pretty certain that he was English and Irish. Turns out, when you add up all the DNA, he is more Scottish than I am by a good bit. And that is why, when we were asked “Who is going to do the ______?”, we both would answer, “We are”.
We knew that we didn’t want to outsource the renovation of the old house. That was a once-in-a-lifetime sort of family history project that I wouldn’t have wanted to miss out on. In the addition, we knew that we could afford a lot more if we could do the work ourselves. Concrete staining? Us. Trim and door installation? Us. Tiling the bathrooms? Us again. Caulking? Us…LOL. No, that was me. Jerry says that caulk and paint are the same union at our house and he isn’t a member of it.
It’s a Race!
I had, in all my folly, believed that Jerry and I would have the old house finished before the addition was completed. I even stated that I thought we would be moving into the completed old house and “making do” with a makeshift kitchen. Fortunately (or unfortunately), Mike and Baldo were super speedy and they had the house completely framed, exterior siding installed, and windows installed in five weeks. In August, they turned the house over to us to “finish it”. We had not finished with the Homestead.
This was a huge challenge because we had to keep ahead of contractors coming in to work on the addition, while maintaining progress on the old house. Suddenly, things were very complicated and tiring. When Jerry said we had to pick up the pace, I almost stroked. We were moving at a breakneck pace already and were so sore we could barely get up in the mornings. However, the clock was ticking and we had to finish so that we could convert the construction loan over to a mortgage and that had to be done in the January/February time frame.
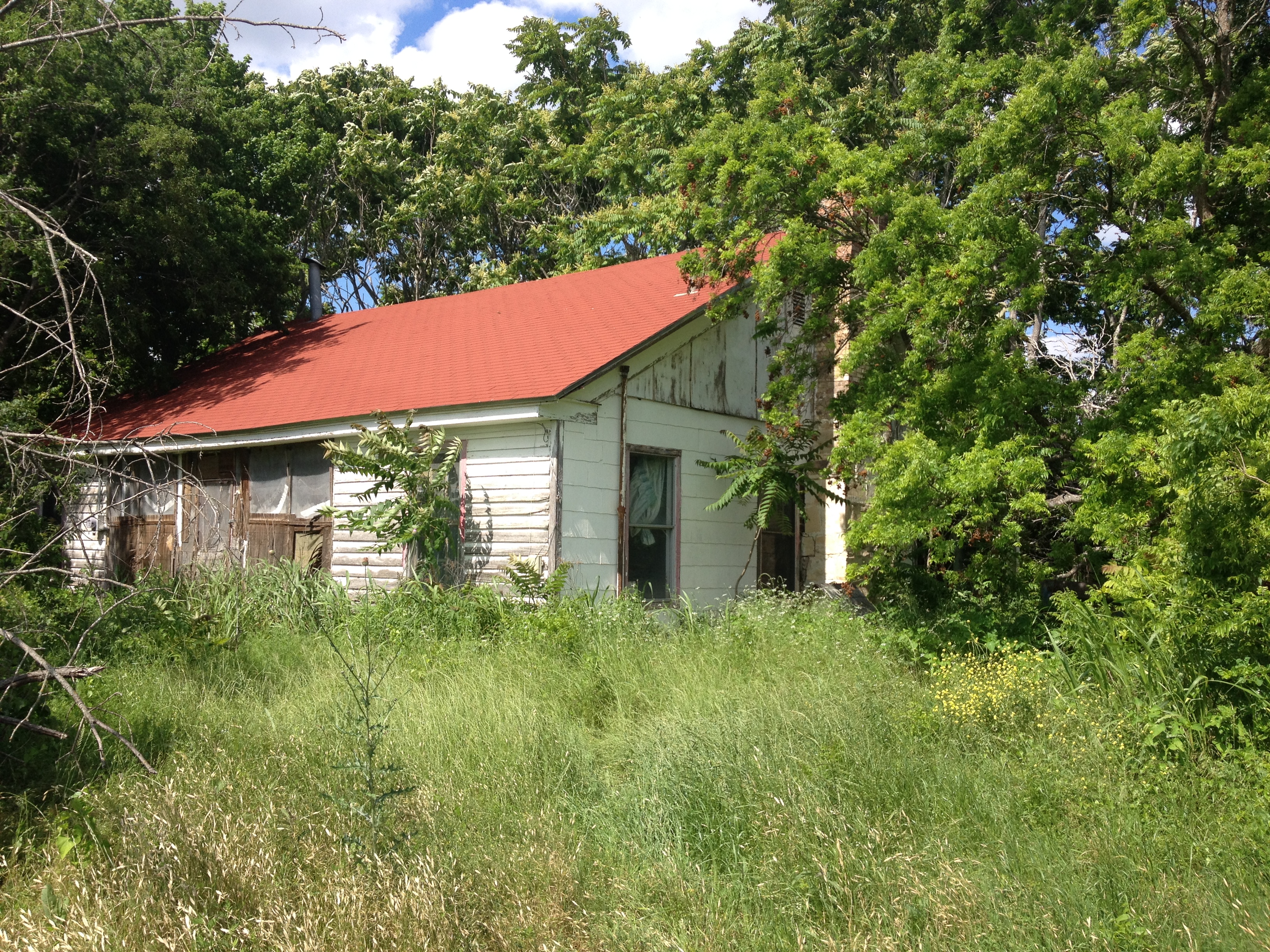
One Comment
Pingback: