Kitchen to Bedroom Restoration – Step One
The Condition of the Kitchen
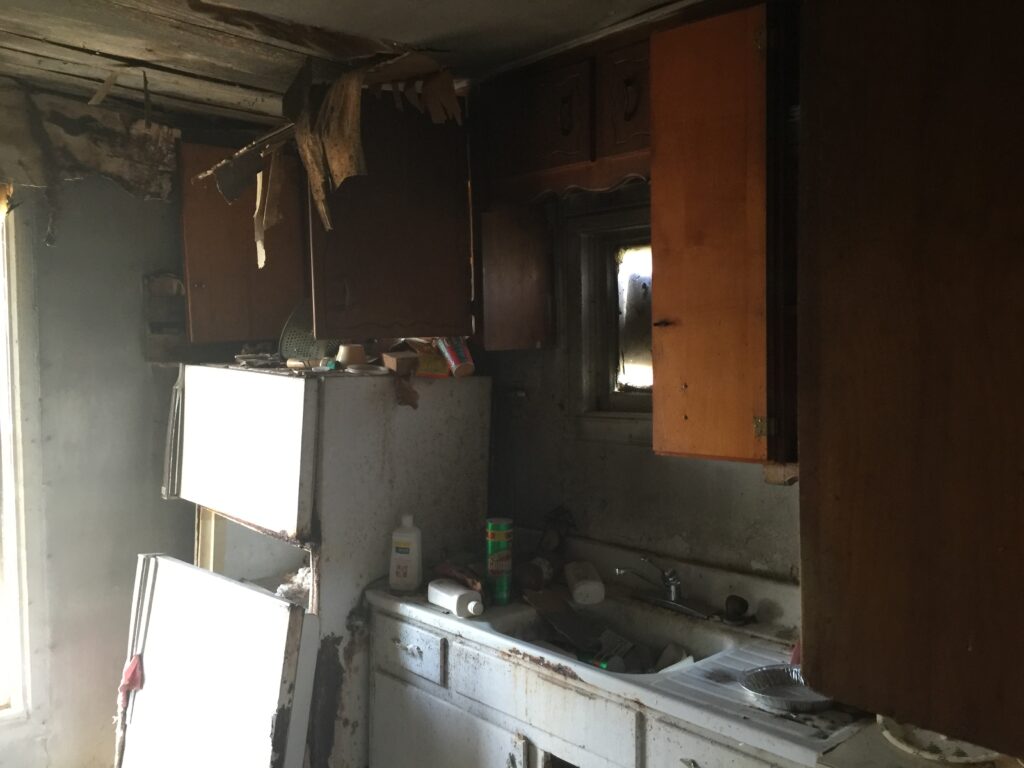
Our plan was to gently use the old house. The small pens on the north and south would serve as guest bedrooms. The small pen on the northwest corner of the house had been converted into a kitchen. The previous owners removed the door between the kitchen and the large north pen. They had installed a bank of cabinets along one wall. When they did this, they replaced a long window with a shorter one that fit above the sink on the north wall. Sheet rock was installed on the walls and ceiling. Aluminum windows had replaced the original wooden ones. We really were focusing on restoration in this room. We wanted it to be as original as possible so we were looking for clues on its original use (hoping bedroom!) and structure.
Using Clues to Paint a Picture
We believe that the majority of the cooking would have been done outside back in the 1800s. During the winter, we think that they cooked over one of the fireplaces. Throughout the renovation, my primary focus was to keep the house from falling down, but always running through my mind were questions about what it was like to live here in 1852. Where did Isabella cook? Where did the family gather? Where did all these people sleep????
The north pen had a clue for us. Even though the original fireplaces had been partially filled in and had both been boarded up, the north pen had a stovepipe in the ceiling. This pipe was just in front of the original fireplace and seemed to indicate that there had been a stove here. People cooked on stoves, ergo, they most likely cooked in the north pen. Also probable, they cooked on the original fireplace in the north pen. When it was time to convert space and install a modern kitchen, they took the small space near where they had been cooking and converted it. At least that is what we think. None of the other changes we saw in the house would lead us to believe that they ever made any radical improvements or changes.
Ugh, the Kitchen
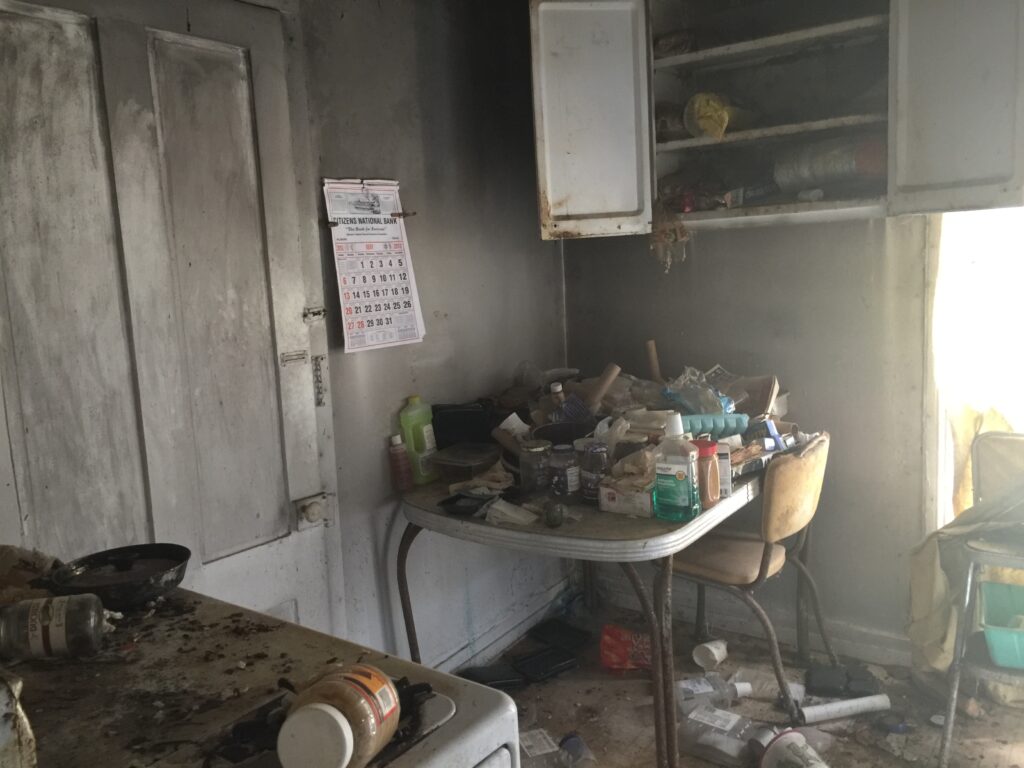
There were a lot of items in the kitchen. The cabinets were full of old margarine containers and other recycled plastic containers. There was no food in the cabinets which was really odd since Cousin Glenn had lived here. And it isn’t that the food was gone…there was no space for food to have been. All the cabinets were full. The counters were full. There was no space available on the kitchen table. The door on the refrigerator had rusted off. The stove was a wreck. We did find another refrigerator in the bedroom in the south pen and think that Glenn lived in this space mostly.
The only thing in good condition were the rats who came to watch me clean it all out. No really, I had one rat who came and stayed for almost five minutes. He sat on his hind legs and just watched me rake all the plastic containers into a trash can. I felt very much like Cinderella…pre-fairy godmother, that is.
In the kitchen I did find a sweet little glass pitcher. Red and clear glass with a Christmas wish to “Mother” dated 1906. That would have been to Jeanette Wood Ward, a daughter of James and Isabella Wood.
Clues to the Previous Purpose of the Room
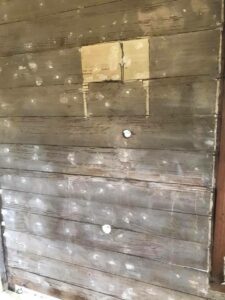 Once the room had been cleaned out and the sheet rock removed, we did discover another clue as to how this room may have been used in the past. We found an original paint color behind what looks to be a shaving mirror. If you look to the left, you can see a photo that clearly shows the outline of the mirror and also two holes in the wall. We believe this to show an early attempt at indoor plumbing. The upper hole being water in (maybe through a hand pump?) and the bottom hole being the drain. The other small pen did not have this, but did have evidence of the same type of shelf/mirror that hung on the wall. This pen also had an exterior door and we wondered if this might have been set up as a guest room for overnight stagecoach guests.
Once the room had been cleaned out and the sheet rock removed, we did discover another clue as to how this room may have been used in the past. We found an original paint color behind what looks to be a shaving mirror. If you look to the left, you can see a photo that clearly shows the outline of the mirror and also two holes in the wall. We believe this to show an early attempt at indoor plumbing. The upper hole being water in (maybe through a hand pump?) and the bottom hole being the drain. The other small pen did not have this, but did have evidence of the same type of shelf/mirror that hung on the wall. This pen also had an exterior door and we wondered if this might have been set up as a guest room for overnight stagecoach guests.
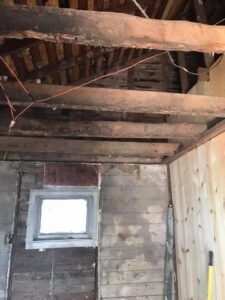 Structural Issues
Structural Issues
Once the sheet rock was down, we could also clearly see that there had been a long window on the north side of the house. We would be replacing it back to its original size in order to put the room back the way it was.
We removed the original ceiling boards and took them home, hoping to figure out a way to restore them. They were painted (several coats!) and needed work. When we removed them, we saw the ceiling joists and thought they were beautiful. They, along with the ceiling boards, were also covered in rat urine. Jerry and I scrubbed them all with vinegar and water and sprinkled them with baking soda in an attempt to remove the smell.
We were about to get into the full on, let’s rip everything out phase of the renovation. I wasn’t ready for the amount of tearing out we were going to have to do. In this room, we found severe termite damage in the wall behind the stove. You could see through the boards. That would all have to be replaced. That wall was also a load-bearing wall. My dreams of cleaning and painting and being finished were fading fast.
Time to roll up those sleeves, Cinderella…
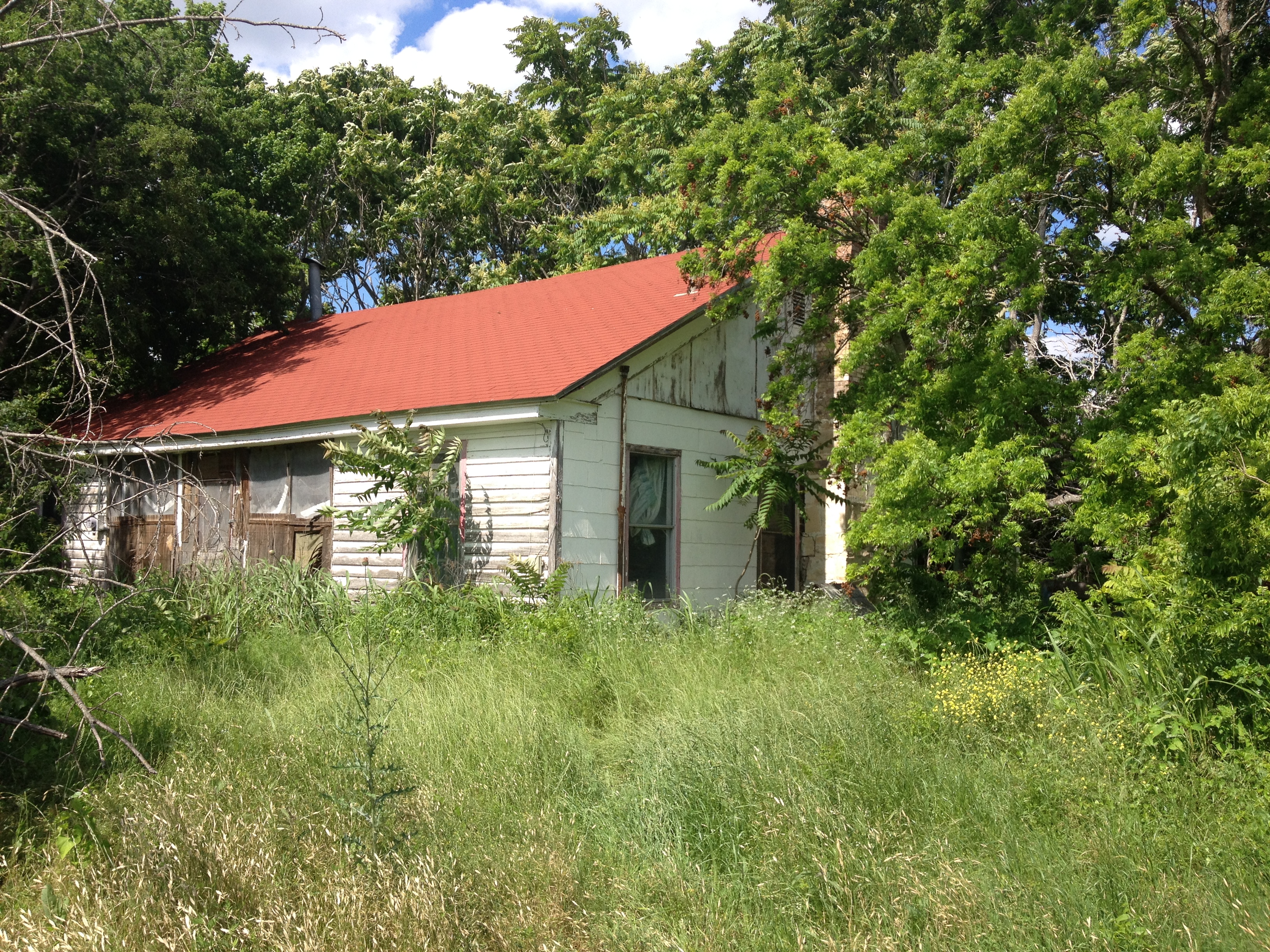
2 Comments
Sheridyn Morgan
Thank you so much for inviting us to your home. Since I am from De Leon—it was 30 minutes further for us to come. But I am so glad we chose to make that journey.
In spite of the downpour we insured on the way home (Texas weather)!! we certainly enjoyed our time with you!!
Sheridyn Morgan
Jana Burch
Jerry and I were so excited to host you all. What a lovely group of women! I am already looking forward to next year.